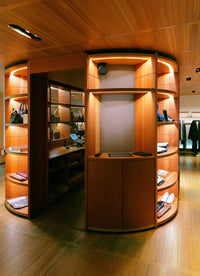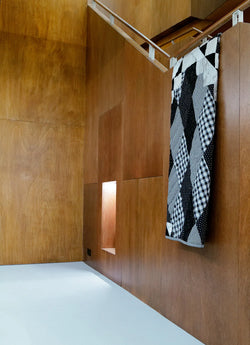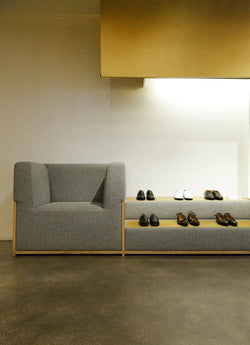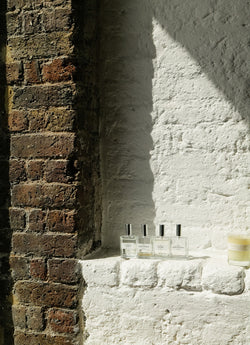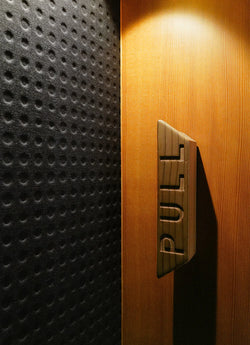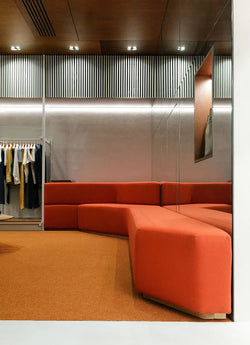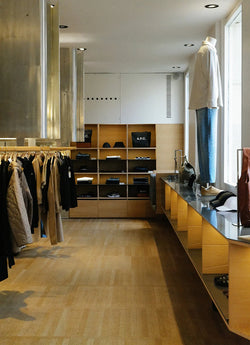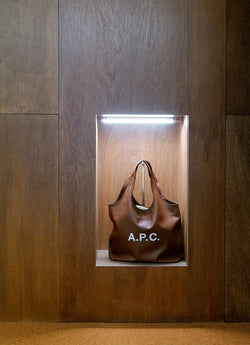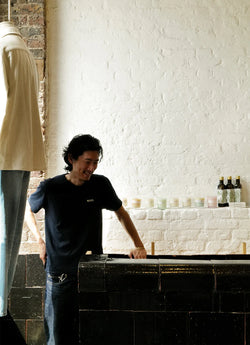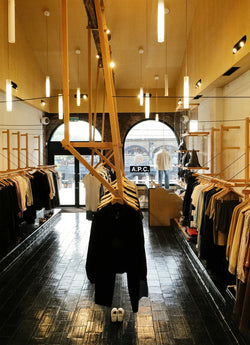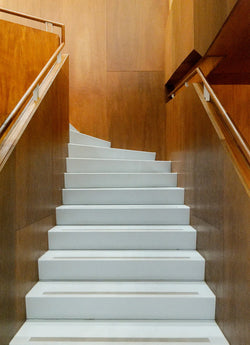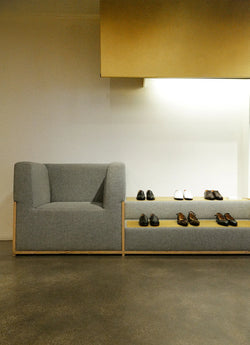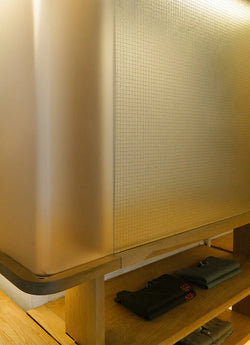CARTE BLANCHE - ARCHITECTURE
22 August 2025
"Each A.P.C. store is conceived as a unique piece. What guides us isn’t a formula—it’s the singularity of the space: its volume, its light, its irregularities. We look at the walls, the height, the existing circulation. It can start with a texture on a wall in Chelsea, or a small urban detail on the other side of a city in Japan. The idea is to start a conversation, not impose a language.
What ties all these projects together is a certain rigor, a simplicity we fully embrace. A reduced palette of materials, chosen not for effect, but for precision. Okoumé plywood, industrial felt, folded aluminum, glazed bricks… raw materials, often repurposed, always elevated by thoughtful detailing. We try to do a lot with very little.
The customer’s path through the store is imagined like a scenario: the hand on the door handle, the first impression, the pace of movement. We avoid dead ends, we create breathing space, moments of pause, a sense of privacy without isolation. The space should guide gently, not dictate.
Over time, our architectural language has become more refined. While we continue to design custom-built spaces, we’ve also developed a modular system: MISTRAL. Five pre-designed modules—collection, accessories, fitting rooms, checkout, etc.—combined differently for each location to create unique spatial compositions. The materials vary too—plywood, aluminum, felt—as seen in Brooklyn, Copenhagen, London, and Los Angeles.
At the same time, our vocabulary is becoming more essential: wood panels, simple load-bearing structures, in increasingly pared-down interiors—like those in Milan, Amsterdam, or Stockholm.
It’s our way of supporting A.P.C.'s growth without losing sight of what matters most: doing less with less."
- Laurent Deroo Architecte for A.P.C.
